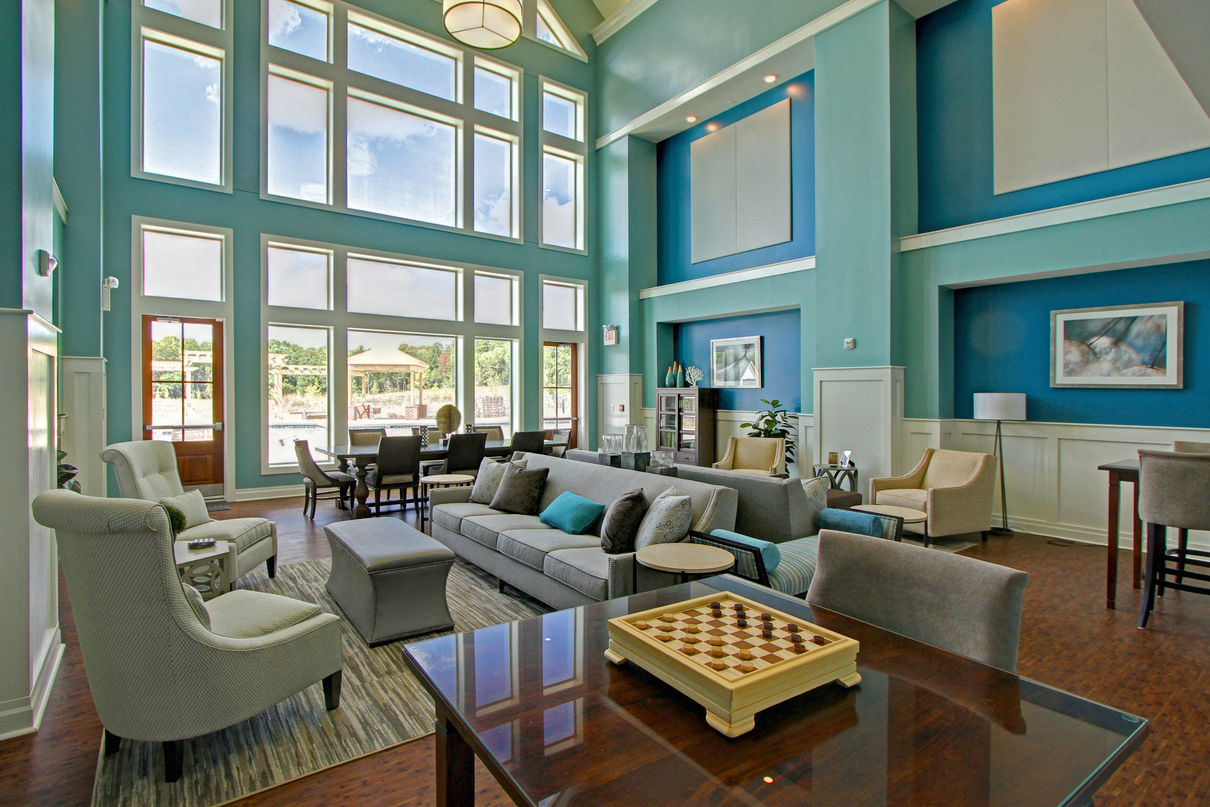
Renaissance Master Plan
Boulevard Homes, Charlotte, NC 28208, USA
Urban Planning & Design
Neighboring Concepts led the site master planning and urban design for the Charlotte Housing Authority and Laurel Street Residential’s redevelopment of a 40-acre former public housing site. This new community, named The Renaissance is the first of North Carolina's developments to achieve "Built Project" LEED for Neighborhood Development certification. Neighboring Concepts was the green development consultant of all design work and managed the various green certification efforts of the development. We were also the architects for the Community Center that serves the new residents centrally on the site with community spaces, a computer lab, a laundry center, and outdoor playground, pool and picnic facilities.
The Educational Village plan replaces the former Boulevard Homes site of only 301 apartments with a diverse mix of 334 attached, apartment and walk-up dwellings, a future K-8 school, a child development center, a community center, a neighborhood park, play spaces and other open areas. Amenities include photovoltaic panels to lower electricity costs, a private vehicle share program, high quality transit stops with lighting and wind and rain protection, community gardens for local food production, gazebos, covered benches, and many other such features to serve the residents with a rich array of community resources. A highly interconnected system of streets, walks and recreational trails connect residents to nearby activity centers. All streets are served by wide sidewalks, lamps and shade trees on both sides. All housing units are certified EarthCraft to lower utility bills and are reserved for families and individuals earning 60% of the Area Median Income or less. The housing unit mixture and resources for families with young children ensures a diverse make-up of residents of all ages, including many units designed for individuals with disabilities.
Neighboring Concepts was involved in all planning stages of the Renaissance development. Beginning with the input of former Boulevard Homes residents in 2007 (some of whom later returned to live in the Renaissance), Neighboring Concepts assisted with the Charlotte Housing Authority’s initial revitalization plan for the site, a plan that helped the CHA to evaluate the site’s candidacy for a HUD HOPE VI grant to help fund the redevelopment. We helped prepare the vision plan for presentation to the City of Charlotte in order to mobilize support for the HOPE VI application. In that effort, Neighboring Concepts was an instrumental partner in furthering creative dialogue between the Charlotte Housing Authority, Charlotte-Mecklenburg Schools, and the Mecklenburg County Park and Recreation Department to create a multiple stakeholder, “cradle-to-career” Educational Village vision for the site. The plan took advantage of the site’s location within easy access to higher educational institutions and the Charlotte Douglas International Airport, one of the region’s largest employment centers, representing a total of 18,000 area jobs. New street links were proposed to connect the development directly to the Southview Recreation Center and to the employment and higher educational cluster located along Morris Drive, including a direct link to the Harris Campus of Central Piedmont Community College.
After the CHA sold the vision for the plan to leadership, we rolled up our sleeves and went hard to work. Collaborating with the CHA’s grant writing team, we facilitated the successful rezoning in 2009 for the innovative plan, just in time for submission of the HOPE VI application to HUD. In 2010, the educationally integrated community master plan was one of only six HOPE VI grant applications to be awarded nationally (out of a pool of 44 housing agency applicants). It was the nation’s highest scoring application. We have since assisted every grant and tax-credit application associated with the development.
Neighboring Concepts feels truly honored and privileged to have been a team partner in the creation of the Renaissance, a showcase project for the City of Charlotte to renew affordable growth in our region in a smart, integrative and holistic way.
Complete
Size
The development includes five major projects:
- 110-Dwelling Seniors Building with a wheel- chair accessible Community Garden
- Dr. John T. Crawford Renaissance Center
- 224 Family Dwellings in Townhomes and Walk- up Apartments, along with multi-use trails and pocket parks with picnic facilities and playgrounds
- Renaissance West STEAM Academy
- Howard Levine Child Development Center
Client:
Charlotte Housing Authority / Laurel Street Residential
External Team:
Associate Architect: Cari Jones Architecture, Timmons Group
Services Provided:
Architecture,
Urban Planning,
LEED Certification















